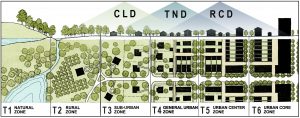A transect is a geographical cross-section of a region used to reveal a sequence of environments. For human environments, this cross-section can be used to identify a set of habitats that vary by their level and intensity of urban character, a continuum that ranges from rural to urban. This range of environments is the basis for organizing the components of the built world: building, lot, land use, street, and all of the other physical elements of the human habitat.

Appropriate intensity and character sound burdensome but they are not particularly difficult to perceive. A farmhouse would not be expected and therefore would not contribute to the immersive quality of an urban core. A high-rise apartment building would not be expected nor would it contribute to the immersive quality of a rural environment. Immersive rural environments might consist of wide streets and open swales, while immersive urban environments might consist of formal boulevards and public squares. Based on local vernacular traditions, most elements of the human habitat can be similarly appropriated in such a way that they contribute to, rather than detract from, the immersive character of a given environment.
In this transect system, the essential task is to find the main qualities of immersive environments. Once these are discovered, transect planning principles are applied to rectify the inappropriate intermixing of rural and urban elements — better known as sprawl. This is done by eliminating the “urbanizing of the rural,” such as office towers in otherwise pristine environments, or, equally damaging, the “ruralizing of the urban,” such as undefined, vacant open space in the urban core. The prescribed urban pattern is therefore based, theoretically, on finding the proper balance between natural and human-made environments along the rural-to-urban transect.